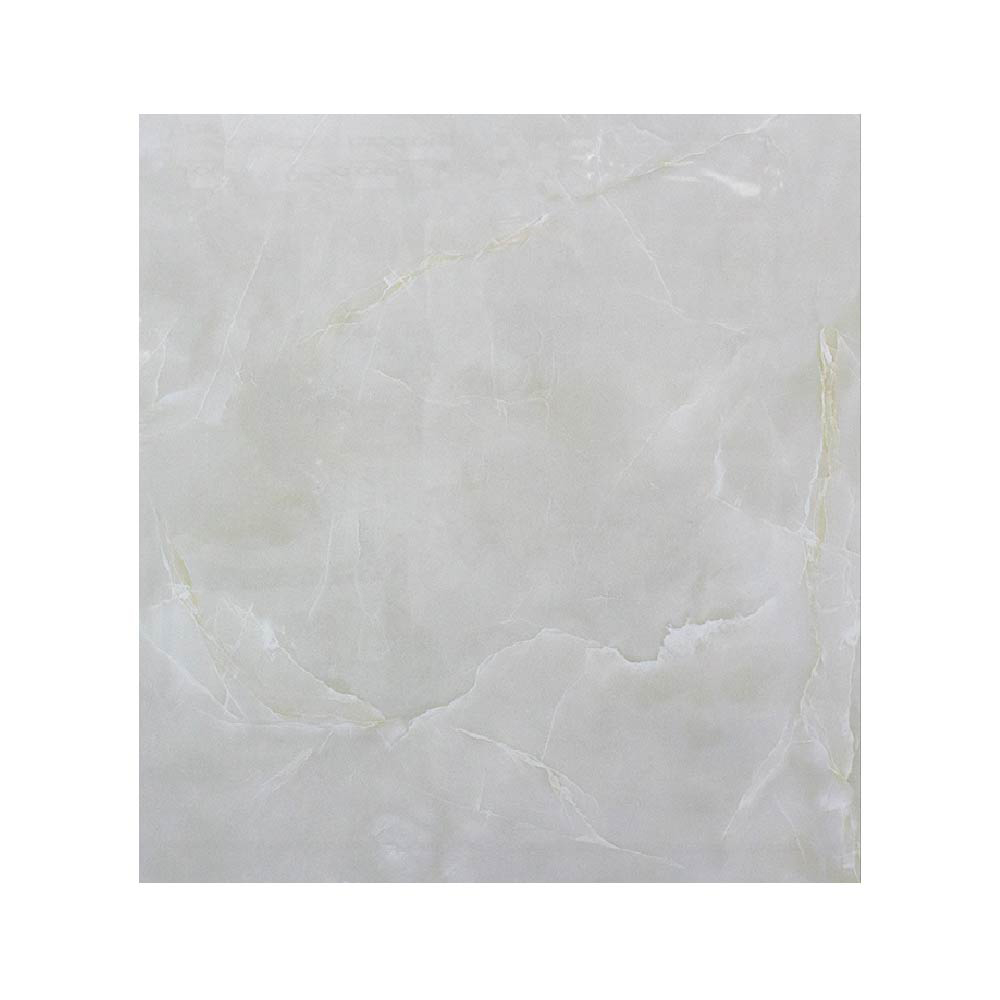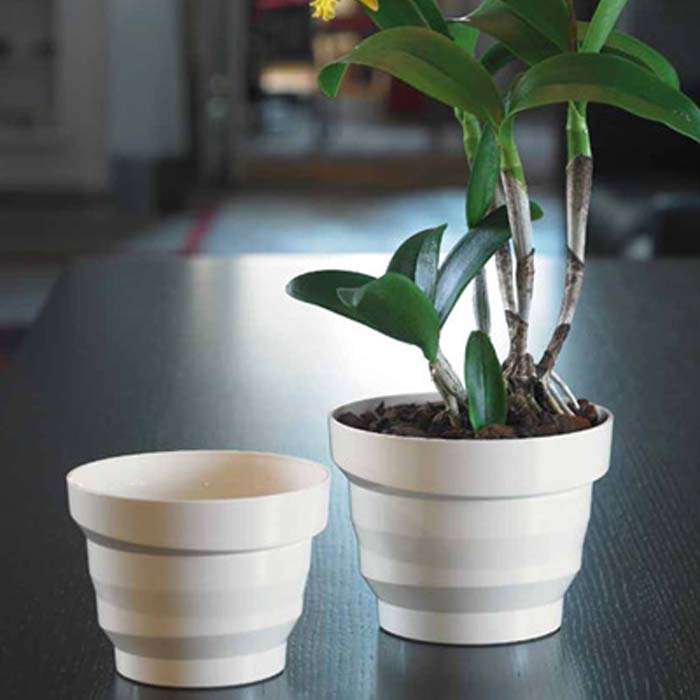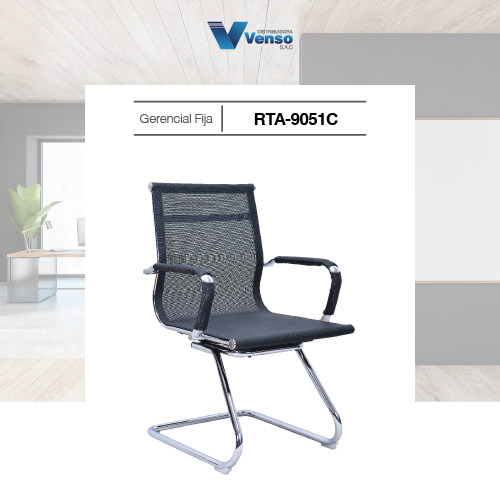La casa se imagina como el escenario para una nueva etapa en la vida de sus propietarios, una casa para dos diseñada con el fin de congregar frecuentemente a una unida y extensa familia.
El programa funcional básico se resuelve en el primer piso, con la premisa de simplificar la vida y desplazamientos cotidianos, circunscribiendo lo esencial en un área sin desniveles. En este nivel se ubican el dormitorio principal con sus facilidades, la cocina, área social y jardines. En el segundo piso se ubica el estar familiar, que se relaciona con el área social, 2 dormitorios para las visitas de los nietos y el área de servicio.
La casa se relaciona con su entorno urbano mediante una volumetría respetuosa y silenciosa, sin mostrar vanos visibles hacia el exterior. Por dentro se subvierte la percepción exterior, abriendo todos sus ambientes hacia 5 jardines interiores que integran espacial y visualmente la casa. La estrecha relación con estas áreas verdes llena los espacios de vida y serenidad, generando mucha iluminación, ventilación cruzada y bienestar térmico sin consumo de energía.
La expresión formal de la casa está determinada por el área social, un gran techo suspendido a doble altura que contiene y articula espacios pensados para el encuentro de una numerosa familia con diversas dinámicas de uso.
Fuente: ArchDaily



















